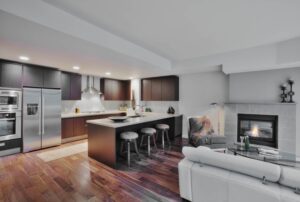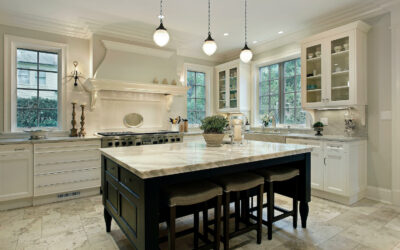
The layout of your home is one of the most critical elements that define its atmosphere, functionality, and aesthetic. Whether you’re building from the ground up or remodeling an existing space, the design layout you choose can greatly influence how you experience your home. Among the most popular layout options are open-concept and traditional designs. Both layouts offer distinct advantages and come with their own set of challenges. Deciding between them depends largely on your lifestyle, household needs, and aesthetic preferences.
Beyond the layout, achieving the perfect flow in your home often requires professional remodeling services, particularly when it comes to transforming traditional layouts into open-concept spaces. In this article, we’ll break down the differences between open concept and traditional layouts, examine the benefits and challenges of each, and discuss the importance of hiring professional remodelers for tasks like wall removal and layout changes.
What is an Open-Concept Layout Build?
An open-concept layout is a modern approach to home design where walls between common living spaces are removed, creating a large, interconnected area. In an open-concept layout, spaces like the kitchen, living room, and dining area merge into one cohesive unit, eliminating visual and physical barriers between them.
This style has gained immense popularity in recent years due to its ability to create an expansive, airy feel, making homes appear larger and brighter than they may be.
Key Features of an Open Concept Layout:
- No walls between main living areas, typically the kitchen, dining, and living room
- Enhanced natural light, with fewer obstructions like walls blocking windows
- A fluid transition between functional spaces, allowing for easy movement
- Modern, informal ambiance
- Open sightlines, ideal for keeping an eye on children or interacting with guests
What is a Traditional Layout?
In contrast to the open concept, a traditional layout uses walls to divide rooms into distinct, defined spaces. Each room has a clear function — the kitchen is separate from the dining room, the living room is partitioned off from other areas, and so on. This creates a more structured and formal environment, often found in older homes or those designed with a more classic aesthetic.
Key Features of a Traditional Layout:
- Walls or partitions that define each room
- Distinct spaces for different functions (e.g., dining room, kitchen, living room)
- Greater privacy with enclosed rooms
- A more formal, organized feel
- Controlled noise due to sound-blocking walls
The Advantages of Open Concept Layouts
1. Maximized Space and Flexibility
Open-concept layouts are ideal for maximizing space, especially in smaller homes where square footage is at a premium. By removing walls, you can create the illusion of a larger space and eliminate the restrictions of confined rooms. This versatility allows homeowners to arrange their furniture in multiple ways, giving them the flexibility to adapt the space to their lifestyle and preferences.
2. Increased Natural Light
Natural light is one of the most sought-after features in home design, and open-concept layouts deliver it in abundance. By removing interior walls, windows from various parts of the house can share light with the entire area. This not only brightens the space but also reduces the need for artificial lighting during the day, adding an energy-efficient element to the design.
3. Improved Social Interaction
One of the key selling points of open-concept designs is how they enhance social interaction. Whether you’re hosting guests or spending time with family, an open layout allows everyone to remain connected, even if they’re engaged in different activities. The ability to cook in the kitchen while still being part of the conversation in the living room or dining area is particularly appealing for those who enjoy entertaining.
4. Greater Versatility in Decor
With fewer walls, homeowners have the creative freedom to design their space in unique ways. You’re not confined to a specific room’s function and can easily rearrange furniture to suit changing needs or seasonal decor. Open concept spaces allow for cohesive design themes that flow through the entire space, making it easier to maintain a consistent style.
The Drawbacks of Open Concept Layouts
1. Limited Privacy
An open-concept home can feel too exposed at times, particularly for larger families or those with different schedules. The lack of walls means fewer places to retreat to for quiet, focused activities like reading, working, or studying. In these layouts, noise, and activities from one part of the house, such as the kitchen, can easily carry over to other areas, which can be disruptive.
2. Increased Noise Levels
Without walls to act as sound barriers, open-concept layouts tend to be noisier. Conversations, music, and television sounds can quickly spread throughout the space, making it difficult for anyone to enjoy a quiet moment. This can be particularly problematic in households where multiple family members may be engaging in different activities at the same time.
3. Reduced Defined Spaces
While the versatility of open-concept layouts is a strength, it can also be a drawback for homeowners who prefer distinct spaces with specific functions. For instance, some people appreciate a formal dining room or a dedicated office space, which can be harder to achieve in an open layout.
The Advantages of Traditional Space Layouts
1. More Privacy
For many homeowners, the privacy offered by a traditional layout is invaluable. With walls dividing each room, it’s easier to find quiet, secluded areas to relax or work. This setup is particularly beneficial in larger families where different members may want their own space to concentrate or unwind without interruptions.
2. Better Noise Control
Traditional layouts are ideal for those who want better noise control. Walls help contain sound, making it easier to manage different activities happening in various parts of the home. Whether it’s children playing in one room, someone watching TV in another, or a person working in a home office, the walls help create soundproof barriers that keep the noise contained.
3. Defined Spaces
A traditional layout provides clearly defined rooms for specific purposes. A separate dining room, for example, can offer a more formal space for meals, while a closed-off living room can create a cozy, intimate setting for family gatherings. This sense of organization and purpose can help homeowners maintain structure in their daily routines.
4. Energy Efficiency
Heating and cooling a traditional layout can be more energy-efficient because it’s easier to control the temperature in each room. With doors that can be closed, homeowners can limit airflow to specific spaces, reducing energy consumption when heating or cooling an entire house isn’t necessary.
The Drawbacks of Traditional Space Layouts
1. Can Feel Smaller
Traditional layouts can sometimes feel more confined due to the presence of multiple walls. In homes with limited square footage, this can make the house feel smaller and more segmented. Open concept designs, by contrast, allow you to visually extend the space by eliminating walls.
2. Less Natural Light
In a traditional layout, walls block the flow of natural light, meaning that each room relies on its own window or lighting source. This can make some spaces feel darker, especially those that don’t have many windows. Homeowners often have to rely on artificial lighting to brighten their interiors, which can increase energy consumption.
The Importance of Professional Remodeling Services
If you’re considering transforming your home from a traditional layout to an open-concept design, hiring professional remodeling services is crucial. A major aspect of converting to an open layout involves wall removal, which is not only a structural concern but also a potential safety issue.
Here are a few reasons why working with experienced remodeling contractors is vital in your build:
1. Structural Safety and Load-Bearing Walls
Not all walls can be removed without careful planning. Some walls in your home may be load-bearing, meaning they support the structure of the house. Removing these walls without the proper reinforcements could compromise the stability of your home. Professional remodelers are trained to assess which walls can be safely removed and can implement alternatives like support beams to ensure structural integrity.
2. Permitting and Code Compliance
Wall removal and major layout changes often require building permits and adherence to local building codes. A professional remodeling service will handle all the necessary paperwork, ensuring that your project meets local regulations and passes inspections. Attempting to do this work without the proper permits can lead to fines or issues when selling the home in the future.
3. Electrical and Plumbing Considerations
Walls often house important electrical wiring, plumbing, or HVAC ducts. Removing a wall may require rerouting electrical circuits or plumbing lines, which should only be handled by licensed professionals. A remodeling contractor will ensure that all necessary adjustments are made safely and in compliance with regulations.
4. Seamless Transitions
Creating an open-concept layout often involves blending flooring, ceiling treatments, and lighting across once-separate spaces. Professional remodelers can help ensure that these transitions are seamless so your space feels cohesive and aesthetically pleasing. They can also offer advice on furniture placement and design elements that will work best with your new layout.
Professional Wall Removal Services
One of the key tasks in converting to an open-concept design is removing walls to create a unified space. Wall removal is a complex process that requires careful planning, precision, and technical expertise. Here are some benefits of hiring a professional wall removal service:
- Assessing Structural Needs: Professionals will evaluate whether a wall is load-bearing or non-load-bearing and provide safe alternatives, like adding a beam or post if necessary.
- Minimizing Dust and Debris: Wall removal can be a messy job, but professional contractors use specialized tools and containment methods to minimize the mess and disruption to your home.
- Electrical and Plumbing Adjustments: Removing walls often involves reworking electrical outlets, switches, or plumbing that may be housed within the walls. Experts know how to safely handle these adjustments without causing damage or violating building codes.
- Ensuring Clean Finishes: When a wall is removed, blending the new open space with the surrounding finishes is critical for aesthetic appeal. Professionals ensure that flooring, ceilings, and walls are matched seamlessly so the space looks intentional and polished.
Conclusion
Choosing between an open concept or traditional layout is a deeply personal decision that depends on your lifestyle, preferences, and long-term plans for your home. Open-concept layouts offer an airy, flexible space perfect for social interaction and modern living, while traditional layouts provide privacy, noise control, and clearly defined rooms. If you’re considering making a change to your home’s layout, especially if it involves wall removal, it’s important to consult with professional remodeling contractors who can guide you through the process safely and efficiently.
Hiring professionals not only ensures the structural integrity of your home but also guarantees that your space will look polished and cohesive when the project is complete. Whether you opt for an open layout or prefer the charm of traditional rooms, the expertise of professional remodelers can help you achieve the perfect balance between function and style in your home.
Read Other Blog Posts to Better Understand Home Design and Construction Remodeling Advantages
Invest Wisely: Boosting Home Value through Kitchen Remodeling and Design
When it comes to increasing the value of your home, few investments...
5 Common Home Remodeling Mistakes You Must Avoid at All Costs
Home remodeling projects offer the exciting prospect of transforming...
Why Oregon Homeowners Should Invest in Energy-Efficient Remodeling this Year
Oregon homeowners have a unique opportunity to make a positive impact...
10 Creative Bathroom Remodeling Ideas at Home
Are you ready to give your bathroom a fresh new look? A bathroom...
5 Real Common Home Remodeling Mistakes You Must Avoid at All Costs
Home remodeling is an exciting project that can increase the value and...
Home Remodeling and Design: Cost vs. Value and How to Get the Most for Your Money
Home remodeling can be a great way to improve your living space and...






